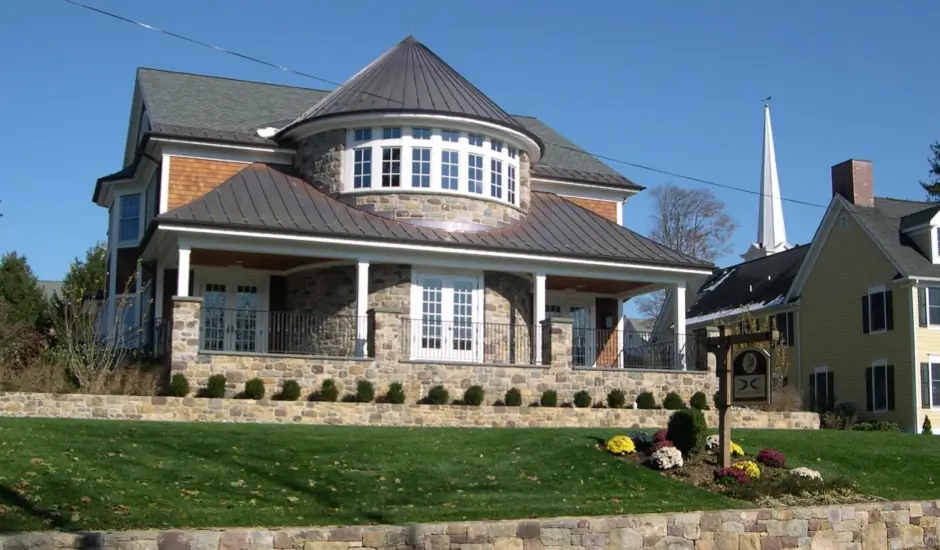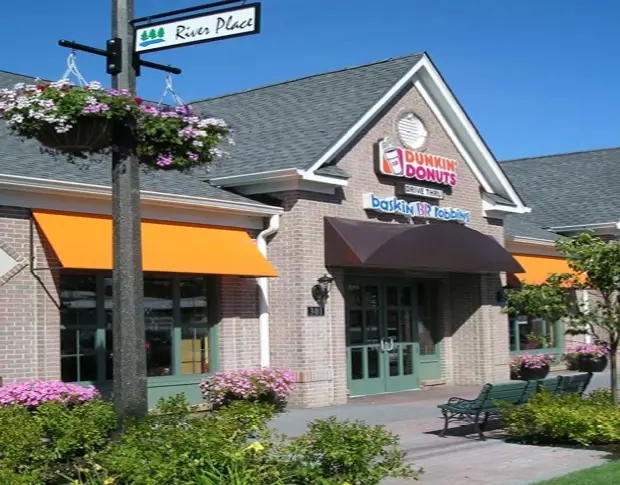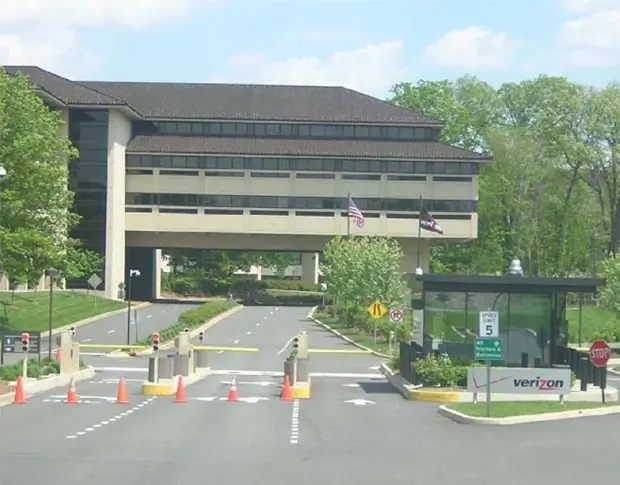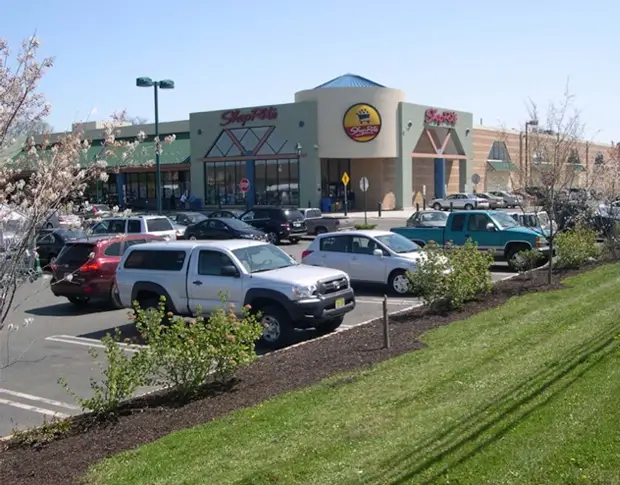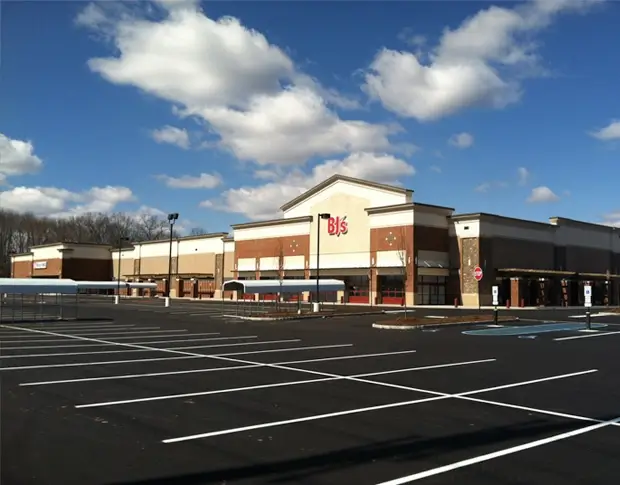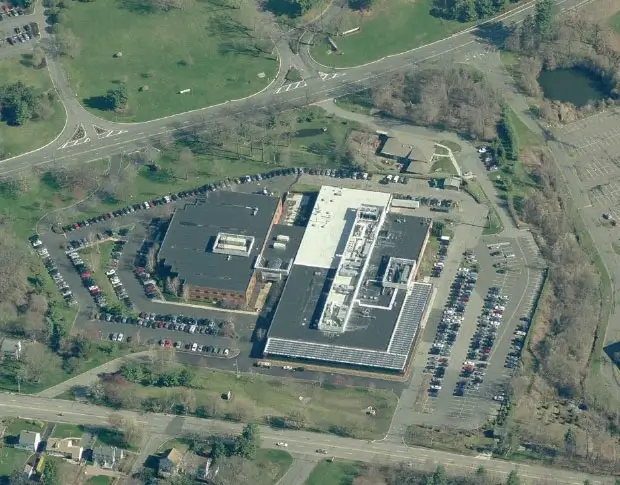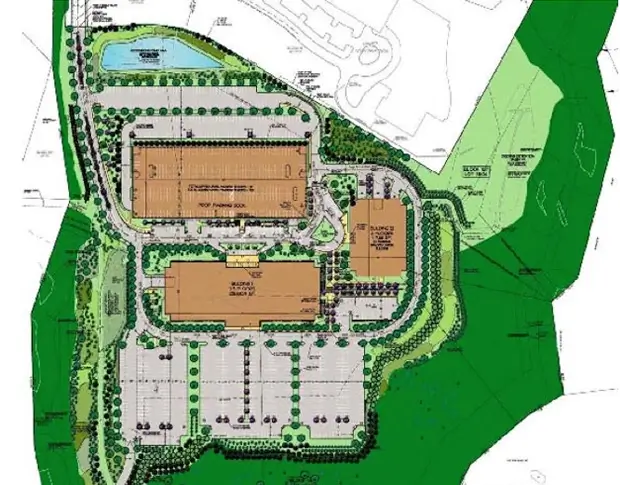Projects
- Vivamus hendrerit nulla orci luctus nisl. Nam in metus. Etiam sapien sed augue. Praesent nec enim molestie augue eu odio. Suspendisse et fringilla mollis. Nunc eleifend pede dictum est, volutpat odio non enim consectetuer tincidunt lorem. Nam sed urna. Nunc ultricies vitae, pede. Curabitur ultrices iaculis. In commodo odio at tortor. Integer aliquet molestie.
- Vivamus hendrerit nulla orci luctus nisl. Nam in metus. Etiam sapien sed augue. Praesent nec enim molestie augue eu odio. Suspendisse et fringilla mollis. Nunc eleifend pede dictum est, volutpat odio non enim consectetuer tincidunt lorem. Nam sed urna. Nunc ultricies vitae, pede. Curabitur ultrices iaculis. In commodo odio at tortor. Integer aliquet molestie.
- Vivamus hendrerit nulla orci luctus nisl. Nam in metus. Etiam sapien sed augue. Praesent nec enim molestie augue eu odio. Suspendisse et fringilla mollis. Nunc eleifend pede dictum est, volutpat odio non enim consectetuer tincidunt lorem. Nam sed urna. Nunc ultricies vitae, pede. Curabitur ultrices iaculis. In commodo odio at tortor. Integer aliquet molestie.
- Vivamus hendrerit nulla orci luctus nisl. Nam in metus. Etiam sapien sed augue. Praesent nec enim molestie augue eu odio. Suspendisse et fringilla mollis. Nunc eleifend pede dictum est, volutpat odio non enim consectetuer tincidunt lorem. Nam sed urna. Nunc ultricies vitae, pede. Curabitur ultrices iaculis. In commodo odio at tortor. Integer aliquet molestie.
- Vivamus hendrerit nulla orci luctus nisl. Nam in metus. Etiam sapien sed augue. Praesent nec enim molestie augue eu odio. Suspendisse et fringilla mollis. Nunc eleifend pede dictum est, volutpat odio non enim consectetuer tincidunt lorem. Nam sed urna. Nunc ultricies vitae, pede. Curabitur ultrices iaculis. In commodo odio at tortor. Integer aliquet molestie.
- Vivamus hendrerit nulla orci luctus nisl. Nam in metus. Etiam sapien sed augue. Praesent nec enim molestie augue eu odio. Suspendisse et fringilla mollis. Nunc eleifend pede dictum est, volutpat odio non enim consectetuer tincidunt lorem. Nam sed urna. Nunc ultricies vitae, pede. Curabitur ultrices iaculis. In commodo odio at tortor. Integer aliquet molestie.
- Vivamus hendrerit nulla orci luctus nisl. Nam in metus. Etiam sapien sed augue. Praesent nec enim molestie augue eu odio. Suspendisse et fringilla mollis. Nunc eleifend pede dictum est, volutpat odio non enim consectetuer tincidunt lorem. Nam sed urna. Nunc ultricies vitae, pede. Curabitur ultrices iaculis. In commodo odio at tortor. Integer aliquet molestie.

